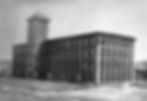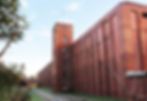HISTORIC RENOVATION - INMAN, SC
THE LOFTS AT INMAN MILL



HISTORICAL BACKGROUND
Inman Mill, a textile mill opened by James A. Chapman in 1902, is a 350,000-square-foot brick property significant for having a central role in the economic and physical development of the city of Inman in South Carolina. Designed by W.B. Smith Whaley in the Romanesque Revival style, Inman Mills retains its multi-story entrance tower, uniform fenestration with buttresses inserted at regular intervals, and, though the windows were bricked-in during the mid-twentieth century, the building is a well preserved example of the architecture and engineering of a major southern textile mill.
PROJECT SCOPE
The 114-year-old Inman Mills will be converted into 159 apartments on four floors, with senior living space planned in the future. The first phase includes one-, two- and three-bedroom apartments, many with 14-foot ceilings, original woodwork and brickwork and 10-foot-tall windows. Amenities will include a swimming pool, exercise facility, on-site access to a countywide hiking and biking trail, and easy access to downtown Inman. Future phases include housing for the elderly. SK Collaborative is providing National Green Building Standard certification which will qualify the project for HUD Mortgage Insurance Premium discounts. This incentive along with historic and textile tax credits make this historic rehabilitation project feasible.




the lofts at inman mill
to visit our website
HISTORIC RENOVATION PLANS
After contributing in the listing of this complex in the National Register of Historic Places, the renovation plans were developed to follow the State Historic Preservation Office standards in order to preserve it's historic value and obtain historic tax benefits that allow for the making of this project.
The project is currently under construction and it is schedule for completion in Spring 19'

